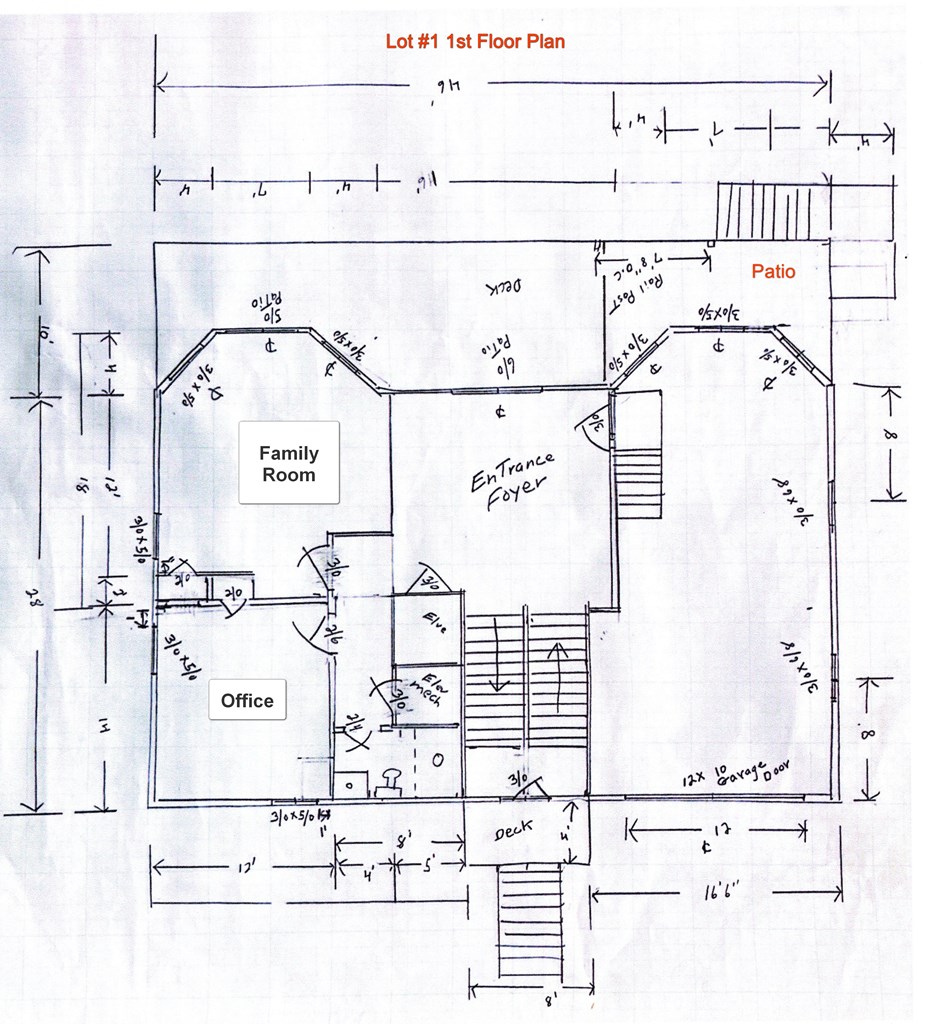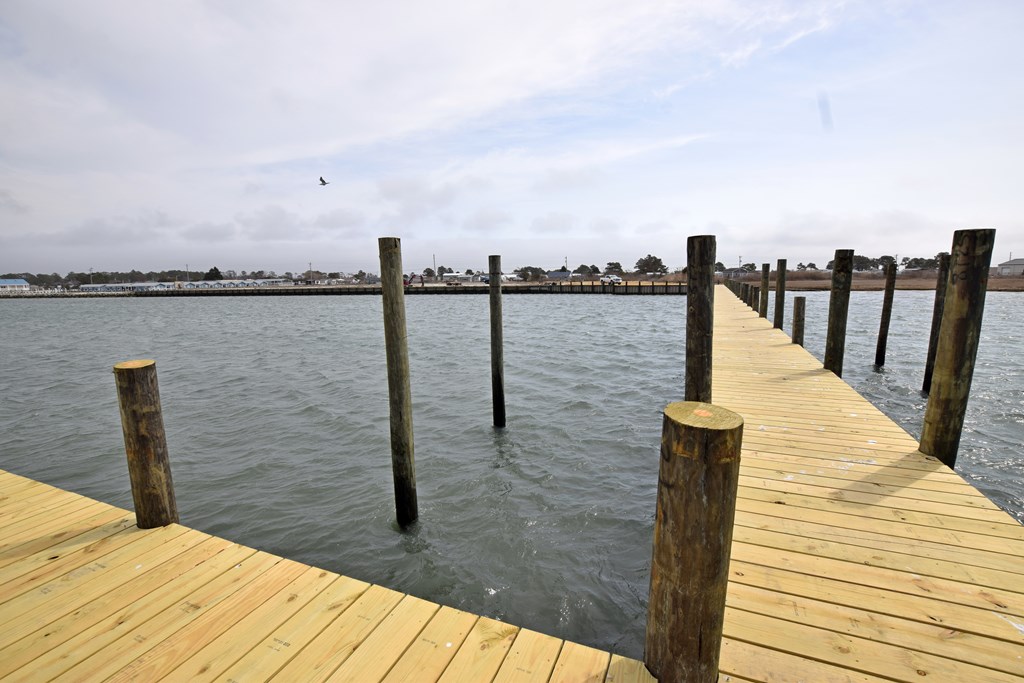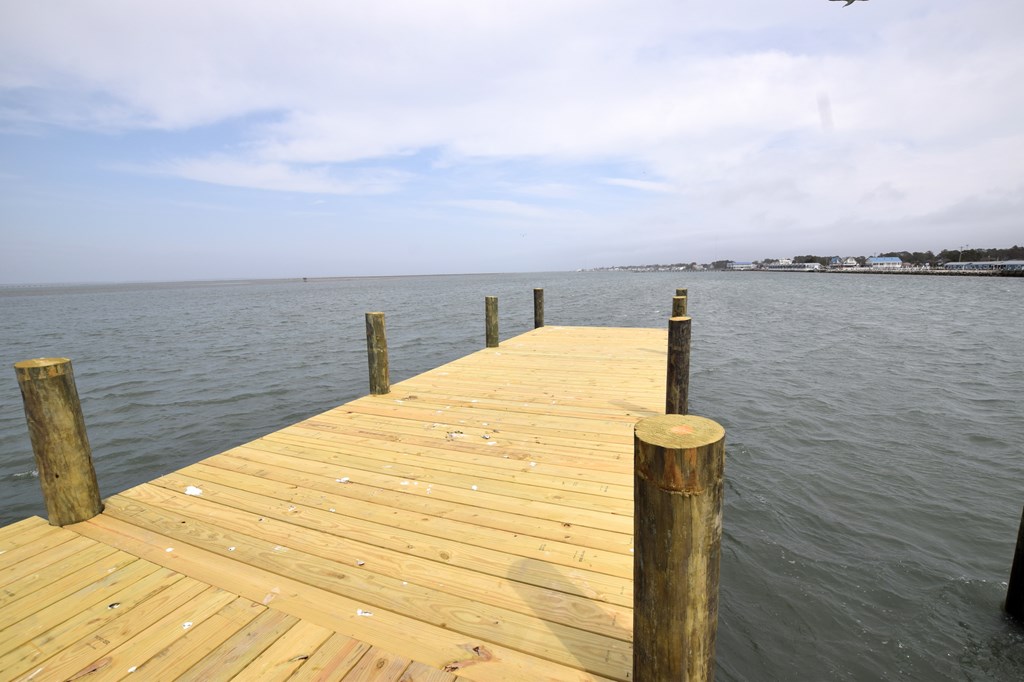Location
Agent Comments
Waterfront, 3714 square foot home with an elevator, a conditioned garage, a metal roof, and a total living space of 3239 square feet. Three-zone HVAC. The property includes a shared pier and private boat slip. The first-floor rear 24' x 10' deck will be built with composite decking. The second and third-floor rear 46' x 10' decks will be covered with DuraDeck. Over 1,000 square feet of decks on three floors and a 10' x 16' concrete patio at the rear of the garage. The buyer will own one-third of the pier and a private boat slip with power and water, ready for a boat lift. Your easement to the pier will include a fire pit installed in concrete. The other room 1 is the first-floor office. The other room 2 is the second floor Sitting Room.
Amenities
- Microwave
- Dishwasher
- Refrigerator
Interior Features
- Interior Features: Smoke Detector, Dining Room, Elevator
- Fireplaces: None
- Air Conditioning: Heat Pump, Central A/C, Electric
- Heating: Heat Pump, Forced Air, Electric
- Water: Public
- Water Heater: Electric
Exterior Features
- Roof: Metal
- Exterior: Vinyl Siding
- Style: Beach House
- Foundation: Crawl Space, Block
- Exterior Features: Double Pane Windows, Insulated Doors, Patio, Deck, Pier/Dock, Bulk Head, Open Porch
- Garage: Garage, Attached
Additional Features
- County: Accomack
- Waterfront Features: waterFeature
- Stories: Three Or More
- Year Built: 2025
- Age: New Construction
- Zoning: Residential
- Lot Size: 12258 SF +-
- Storage: Attic,Other-See Remarks
- Farm: No
- Foundation: Crawl Space,Block





















